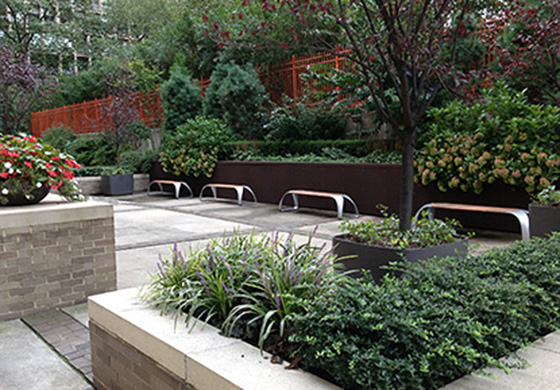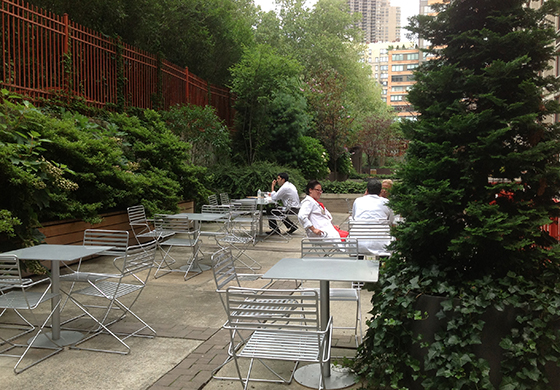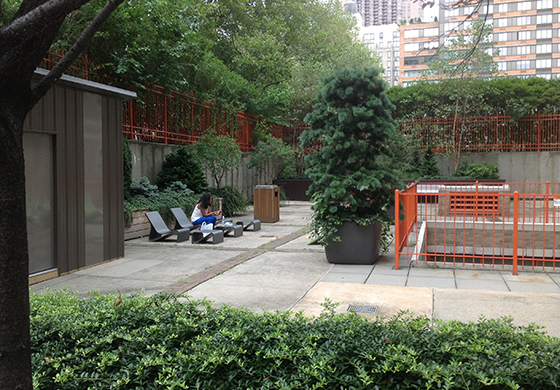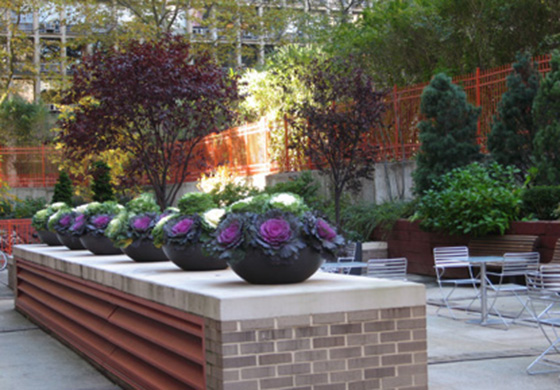A large roof courtyard space for student housing and offices across from the NYU Hospital was redesigned to create several outdoor rooms as a multi-functional space . The existing site furnishings were in need of repair and not very welcoming. The central space will act as a gathering space surrounded with large trees, built in planters and steel benches. The two side spaces are used for lounging and dining. All existing brick and wood planters have been replaced with hardy evergreen trees and flowering shrubs. The wood planters have been reclad in colored stainless steel. On top of a the heavy masonry vents, we have added seasonal filled planters.



